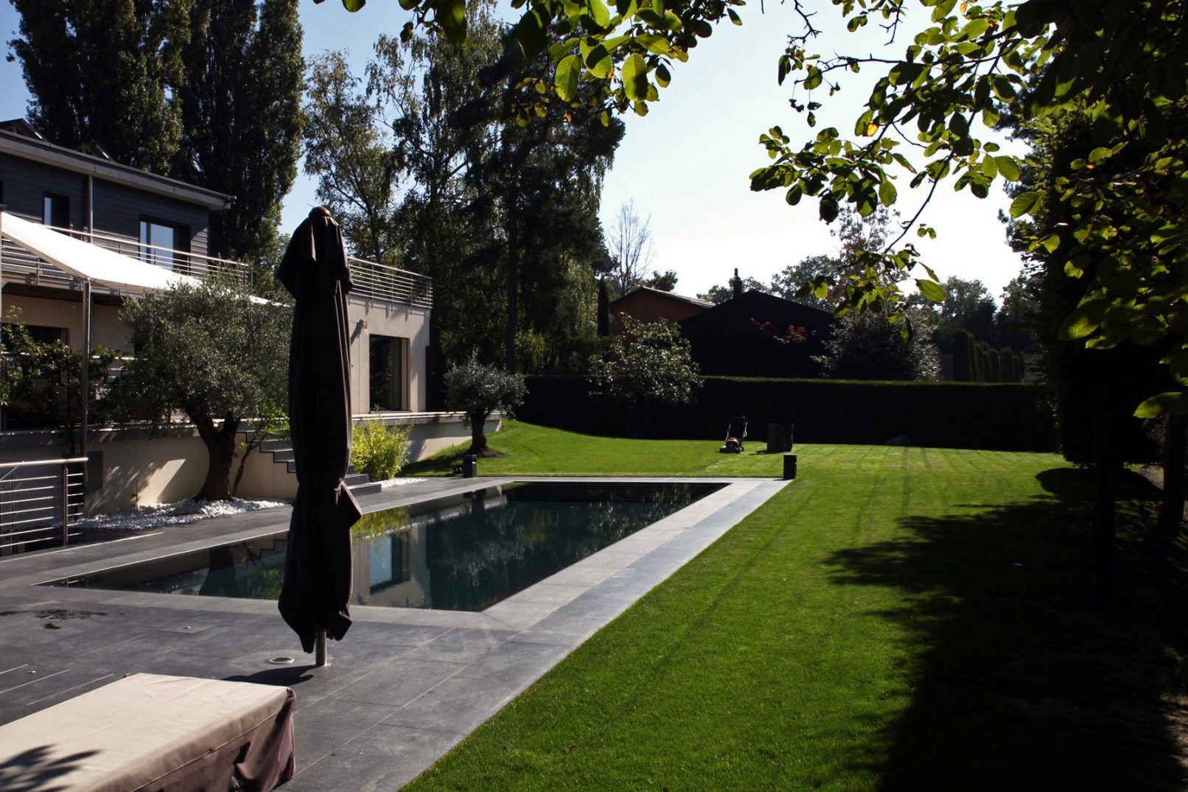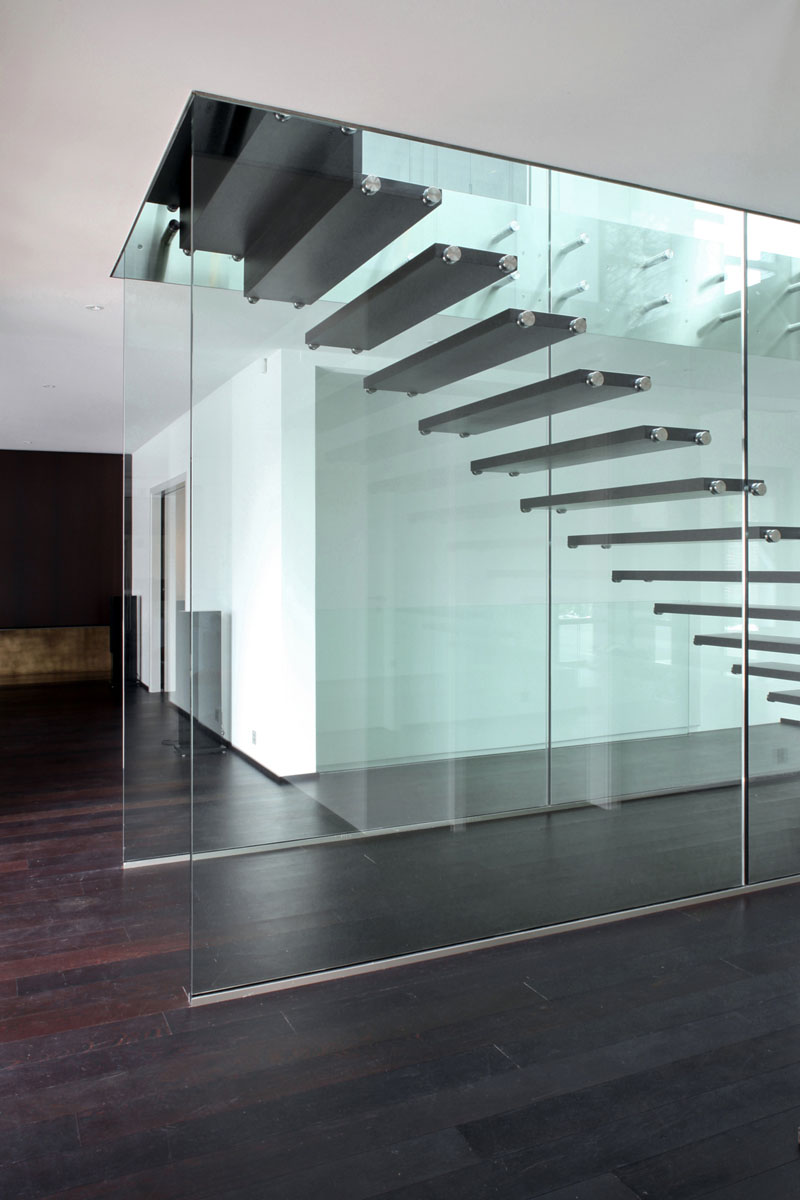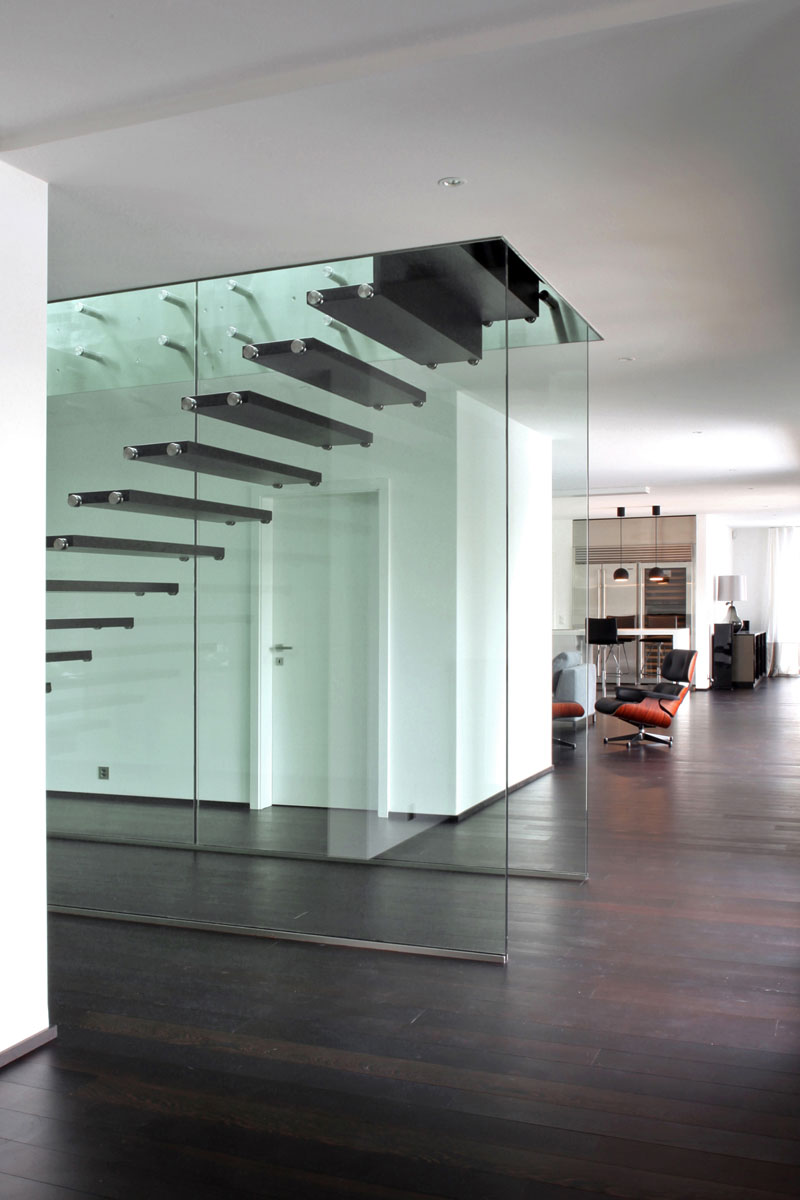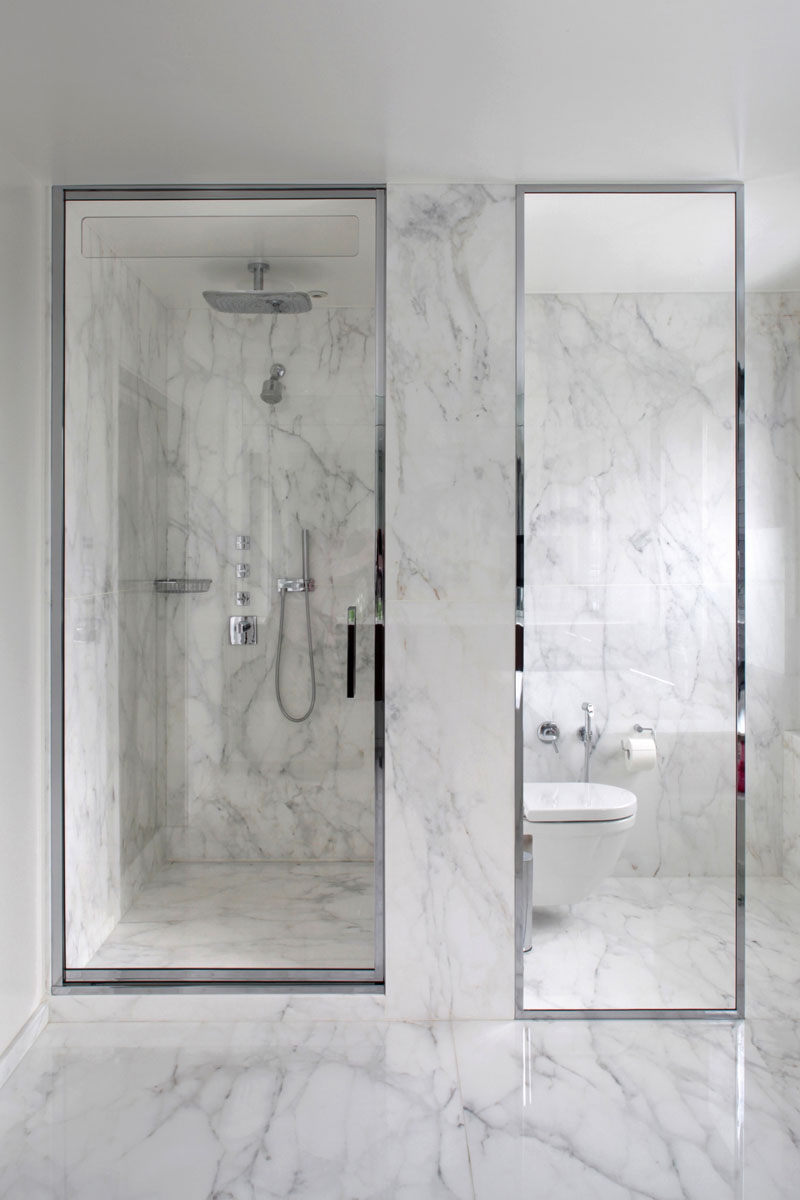A villa transformation
Anières, Geneva
2011 & 2014
Interior conversion of the villa. First floor typology replanning and partial modifications on the ground floor.
Complete interior refitting, including the chimney, the kitchens, the bathrooms, the woodenfloors and the staircase in structural glass.
The swimming pool and the terrace in 2014 complete this project.
Colleagues :
Stefano Strambaci
Images :
© Boris Siebold architect in Geneva










