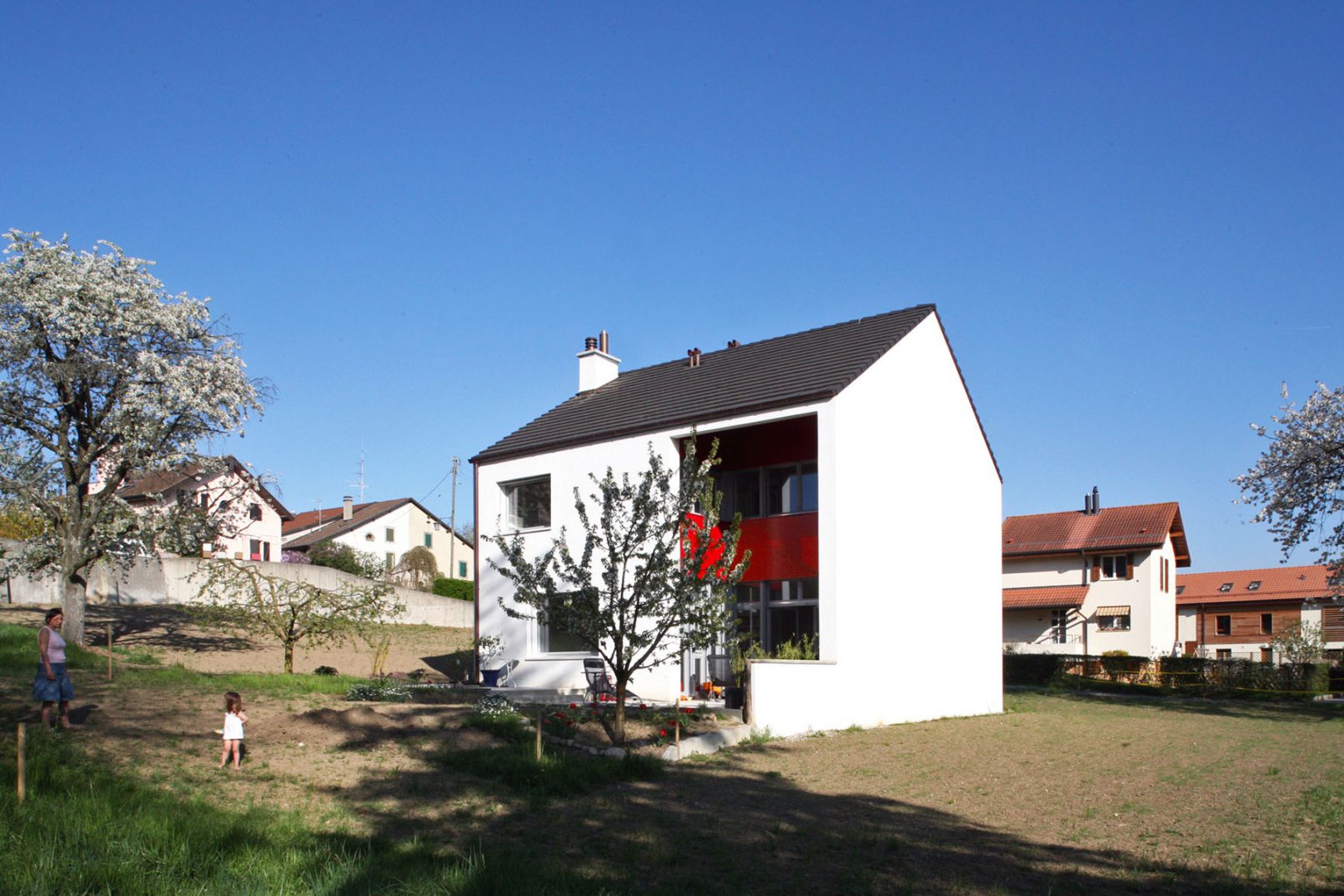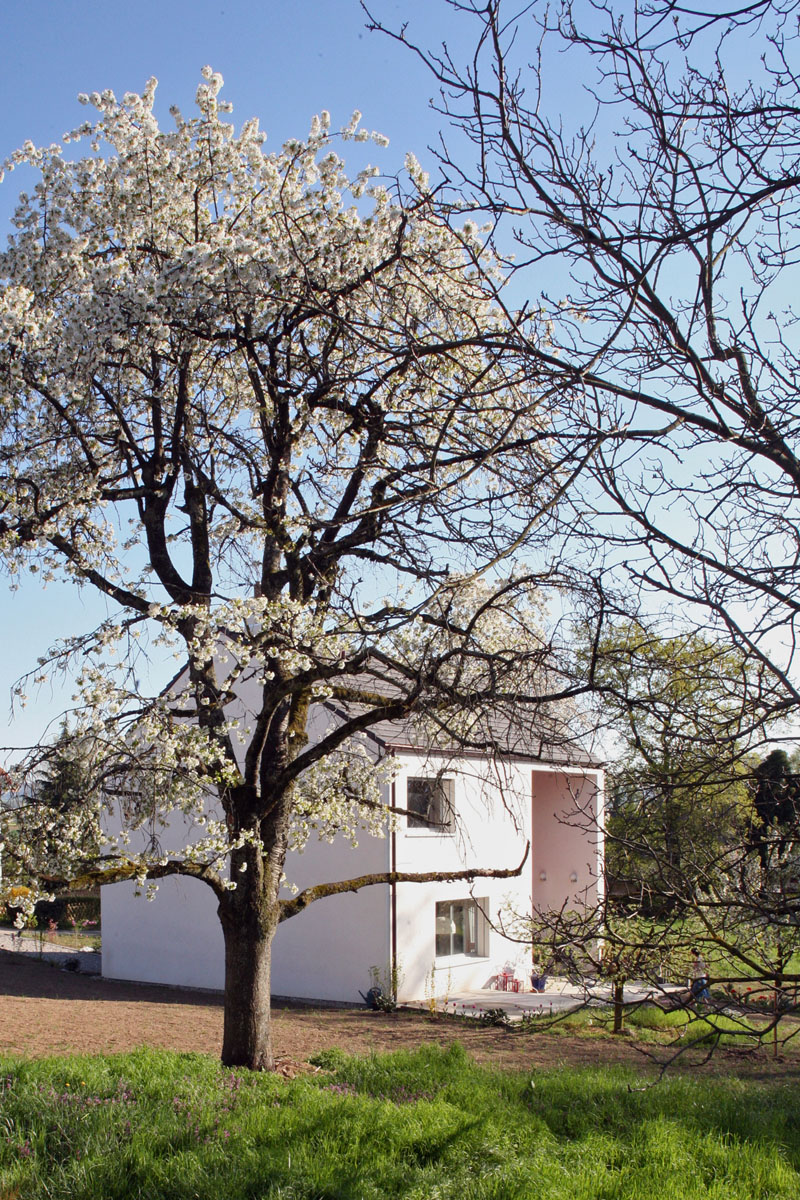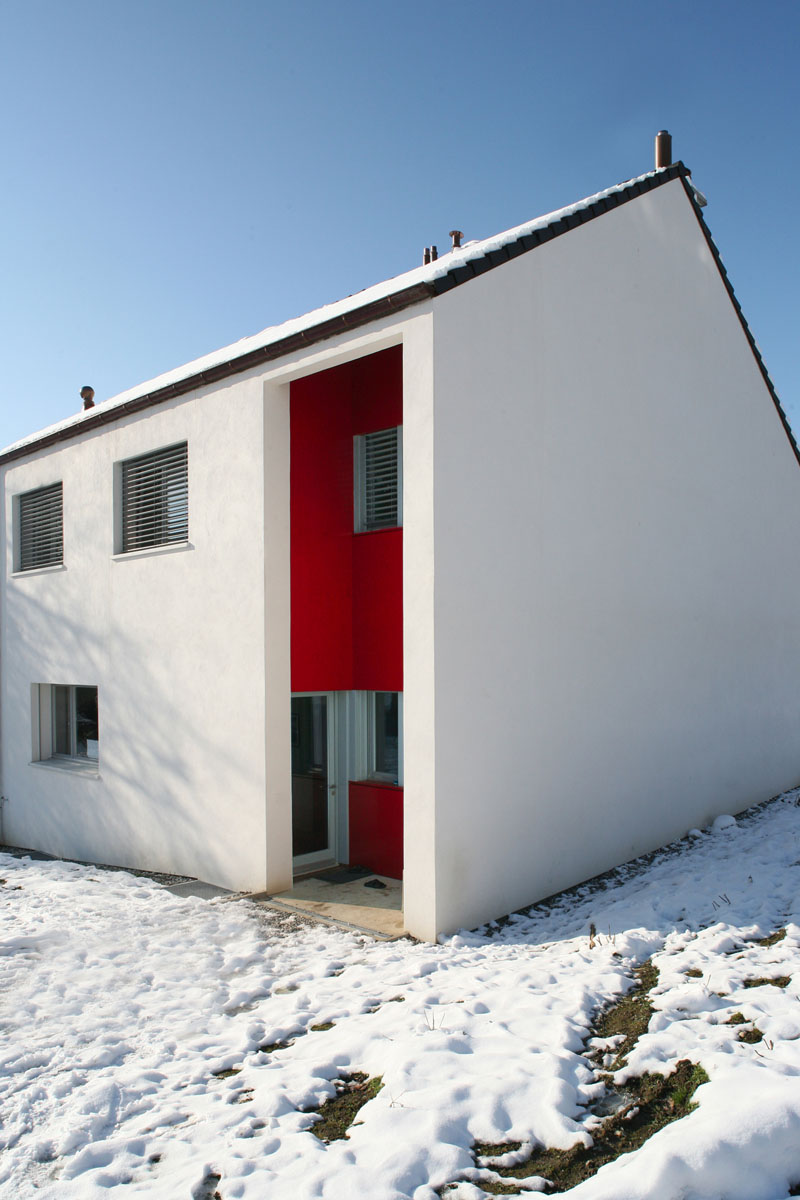A house in a protected village
Laconnex, Geneva
2006
The location, the outline and the double pitched roof, were outlined in the construction regulations for the village. As were the boundary limits for the gable end walls, allowing for adjoining future developments.
Images :
© Boris Siebold architect Geneva













